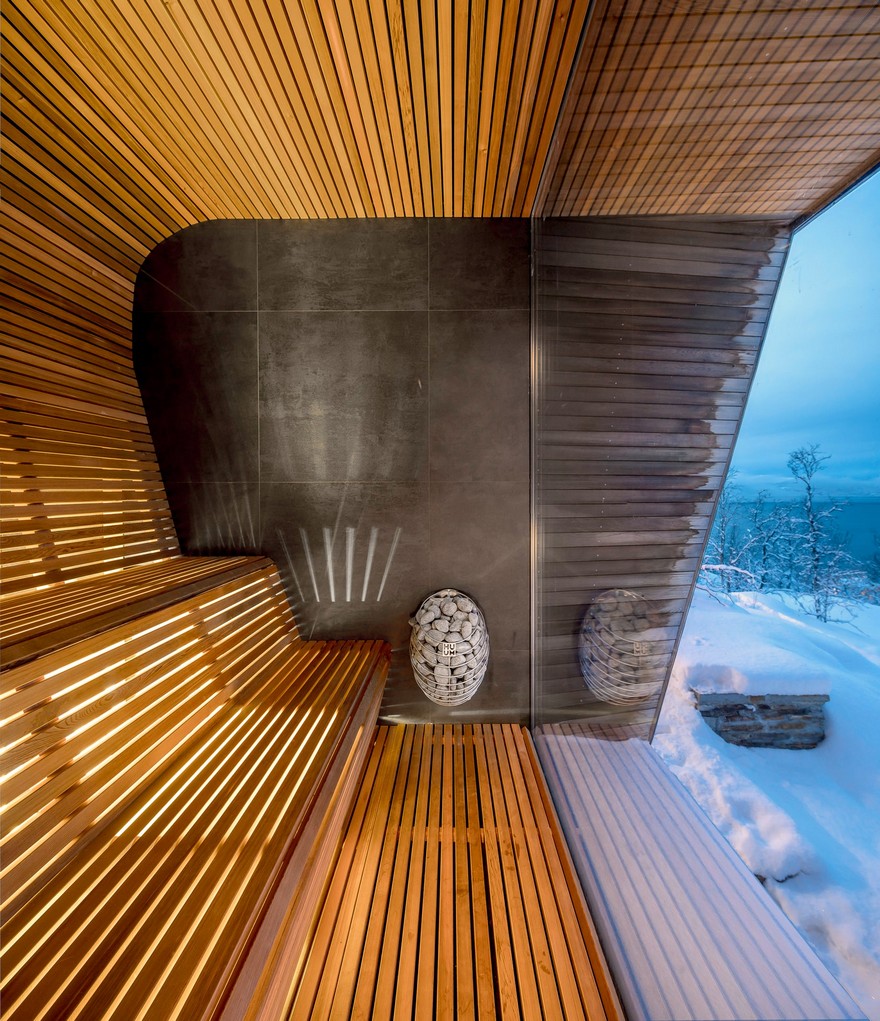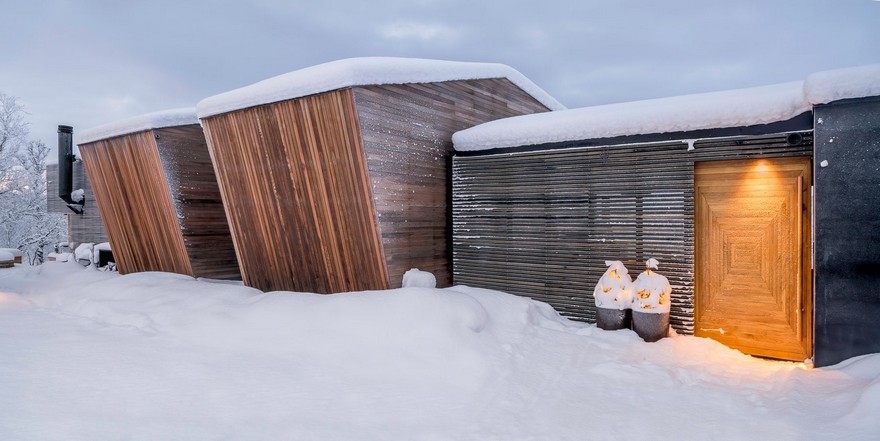The main part and the annexe are composed of two boxes each, the annexe comprised of utility rooms and the relax area with a sauna directly exposed to the view outside in one box and the guest rooms and an activity room in the second. The main part with entrance, children´s room and a small secondary living room in the first box, the main bathroom and master bedroom in the second. A few steps lead down to the open space kitchen an living room set low in the terrain and overlooking the fiord and the afternoon sun to the west. A dedicated exit from the kitchen lead to the south-facing outdoor area where the family enjoy their dinners on warm summer days.









