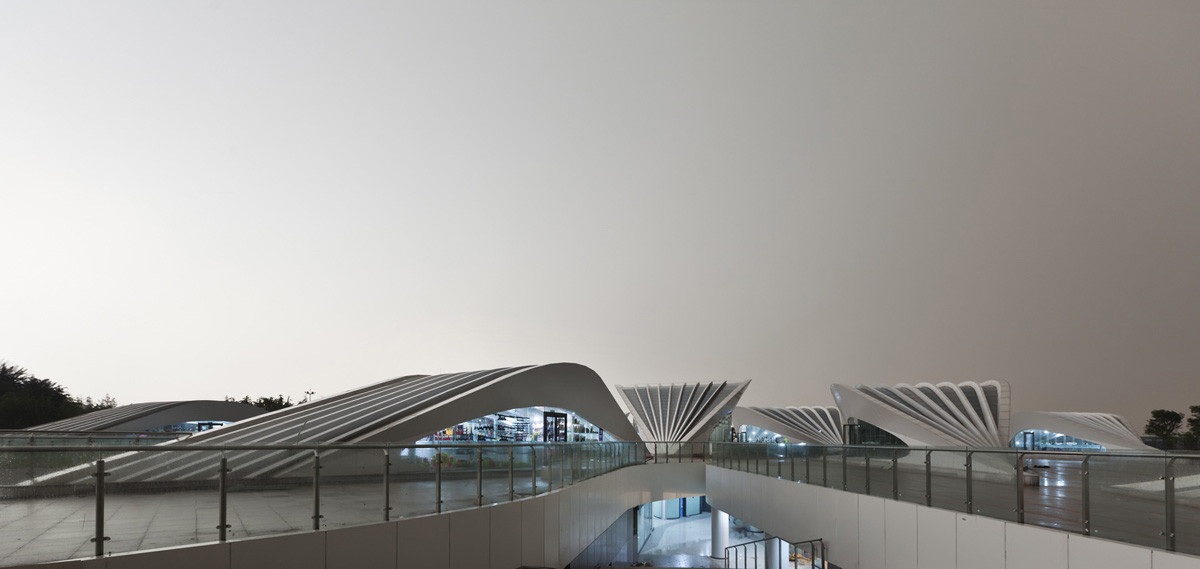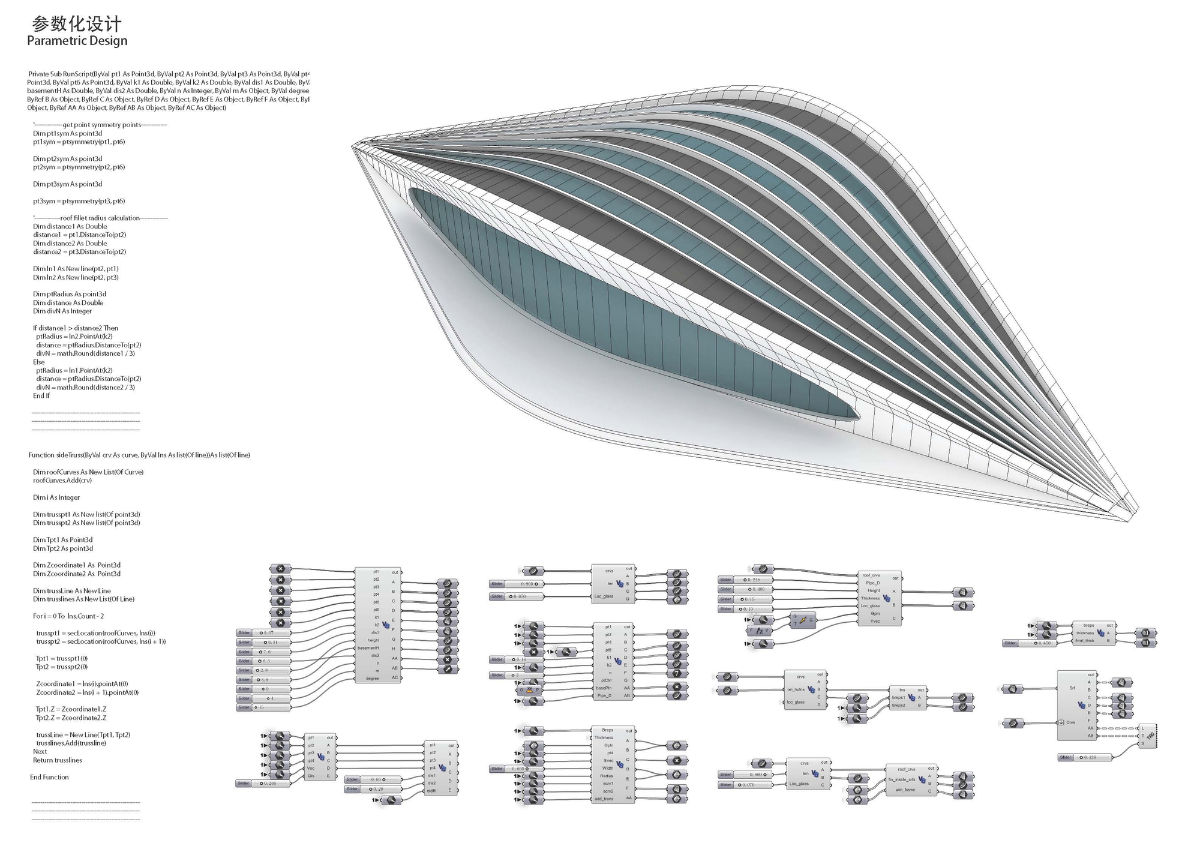

EXTERIOR 외관


FLOOR PLAN / SECTION 평면 / 단면

Parametric design technique has been adopted throughout all design process i.e. form finding, structure optimization, facade penalization and construction documentation, which make sure the complex shape can be “made” by local low technology manufacturer. “Low Technology Parametric Design” is our strategy to face China’s current construction situation.
Architects
HHD_FUN
Location
Rizhao, China
LDI
HHD & XinChao Design
Civil Engineer
Hiroshi, Satohide
Façade Consultant
FUDA
Photographs
Zhenfei Wang, Chenggui Wang, HHD_FUN Architects
[출처]https://www.archdaily.com/293050/visitor-center-hhd_fun-architects
INSIDE / EXTERIOR 내부 / 외관



SECTION
